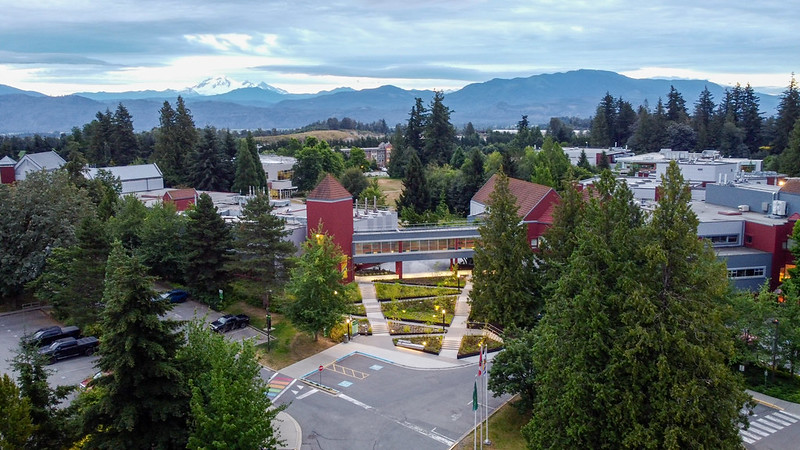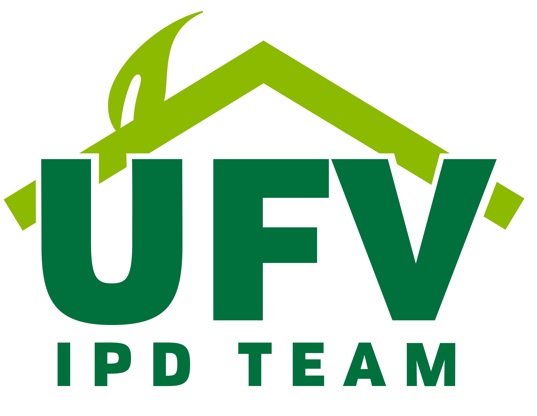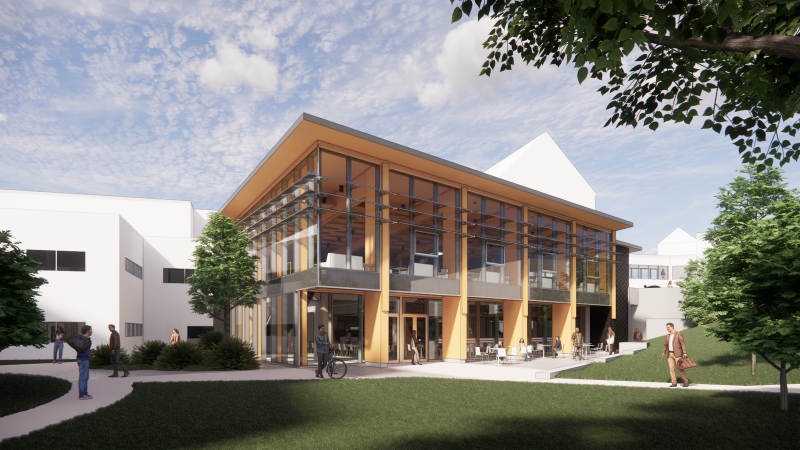How do we create a welcoming campus? How do we create spaces that build community and engage learners? How can our physical campuses help UFV to truly be a House of Transformation?
UFV's campus plans seek to answer those questions. They are a framework for change that will guide how the University of the Fraser Valley's campuses physically evolve over the next 20 - 25 years. Addressing everything from new buildings to renovations to green space and transportation, these campus plans reflect in-depth consultation, creative visioning, and responsible planning for the future of UFV.

Featured capital projects

New student housing building
This six-storey building will feature mixed-use amenity spaces and add 398 new beds to our Abbotsford campus.

Cafeteria renovation & expansion
The Cascade Café will be renovated and expanded to double its size, increasing seating capacity from 121 to 350 seats.
Project planning & support
UFV's Project Office transforms concepts into reality. They guide UFV's departments through every step of a project, from proposals & business cases, to space-planning and design, to project management and coordinating moves.
Future projects
- Chilliwack CEP Building 1041 upgrades | Target completion 2025
A history of growth & development

UFV has over 40 years of history in the Fraser Valley. Over time it has evolved from a small teaching college to a highly regarded university offering a wide range of post-secondary education opportunities. UFV initially operated as a "college without walls," holding classes in rented and borrowed facilities. Today, UFV operates two main campuses in Abbots

