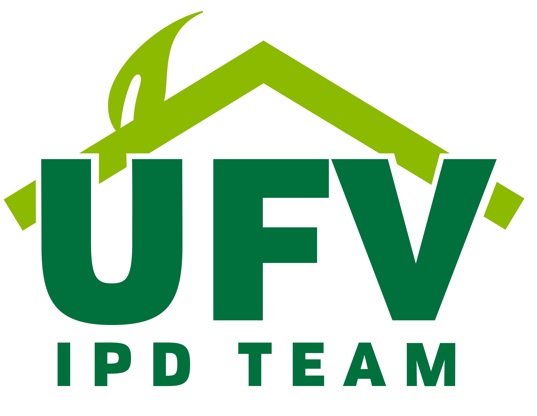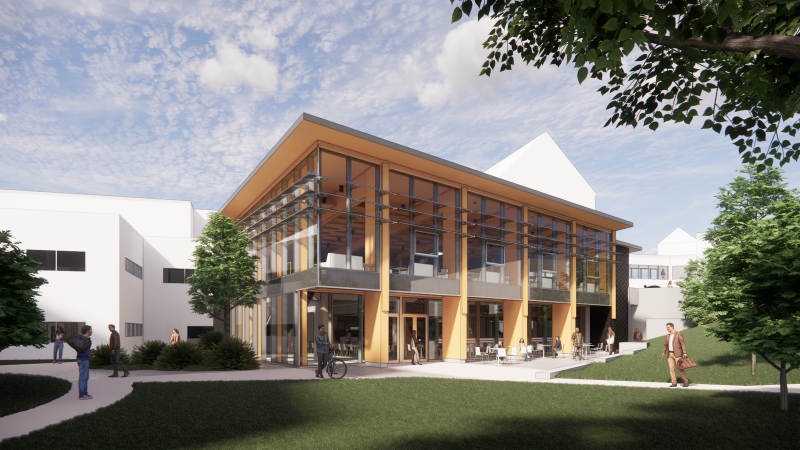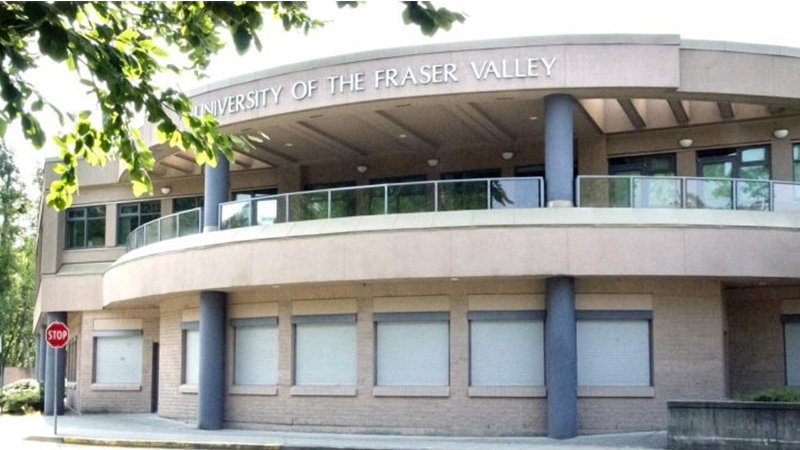Campus Planning & Facilities Management

With a hybrid concrete & timber construction, this six-storey building will feature mixed-use amenity spaces and add 398 new beds to our Abbotsford campus.
Student housing details
The Cascade Café, will be renovated and expanded to double the size of the dining hall and increase seating capacity from 121 to 350 seats. The new dining hall will offer improved food service to support the 398 students who will move into the new student housing on campus, 200 students living at La-lem te Baker, as well as commuting students, faculty, and staff.
Cafeteria expansion details
UFV’s Mission location is being reimagined and redeveloped to house the new Centre of Excellence for Children, Youth, and Families. The new Centre will host a number of academic programs, including teacher education and early childhood education, work-integrated community programs, and research centres.
Mission redevelopment details